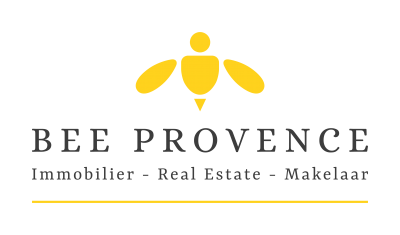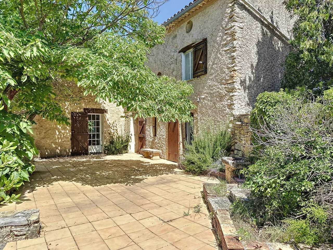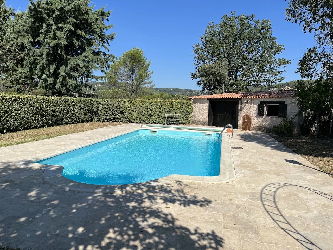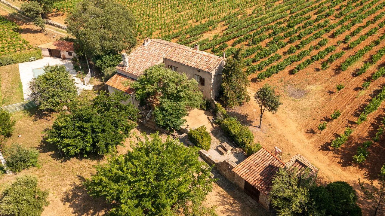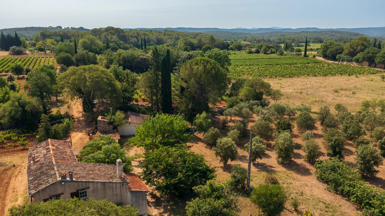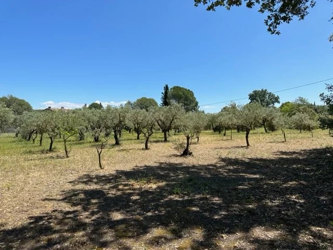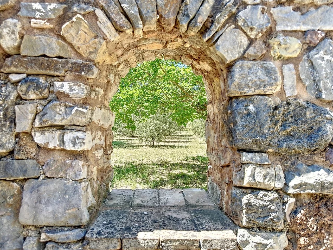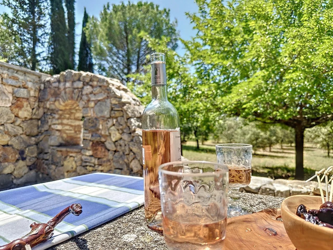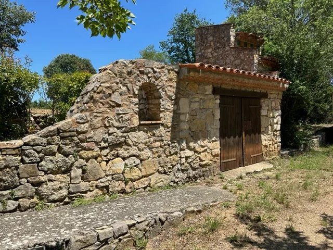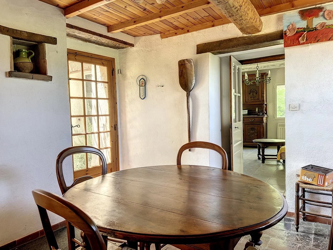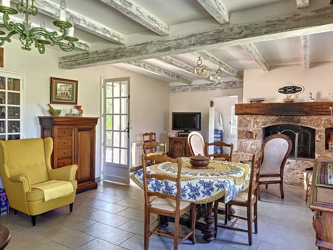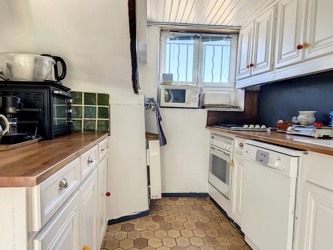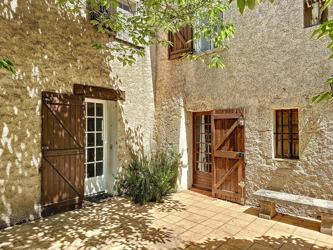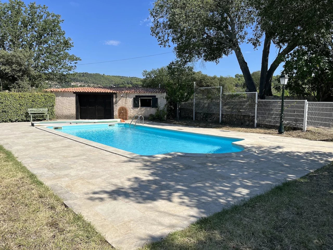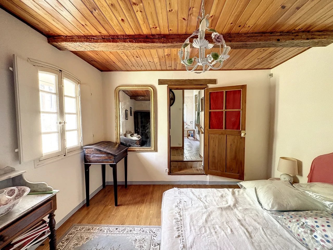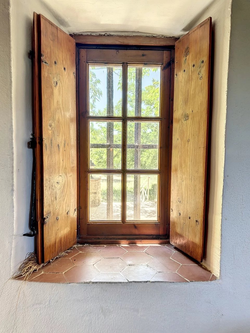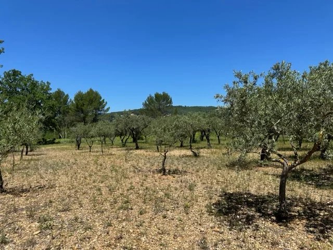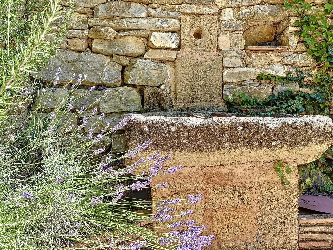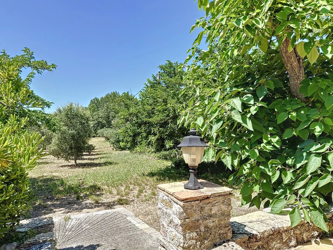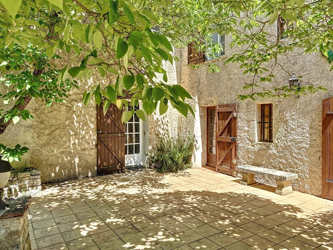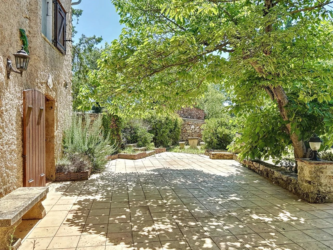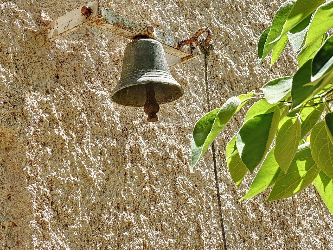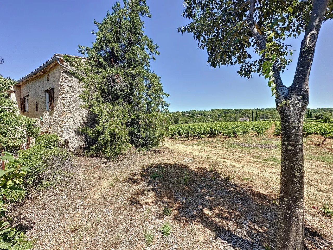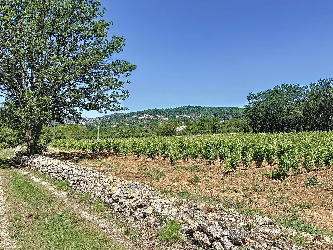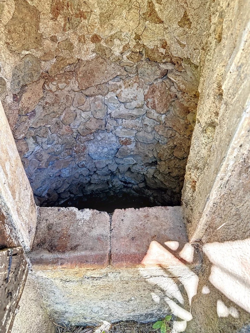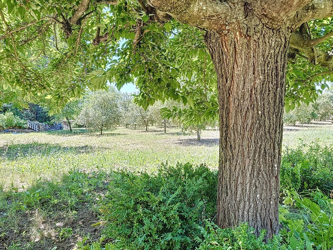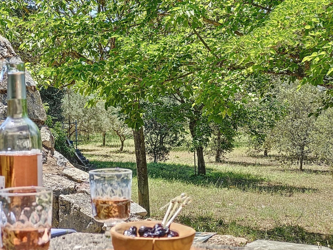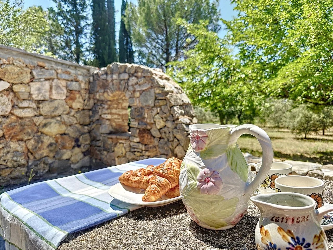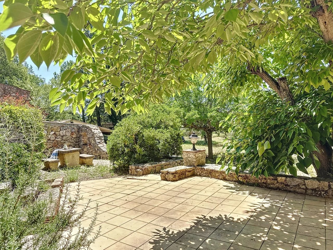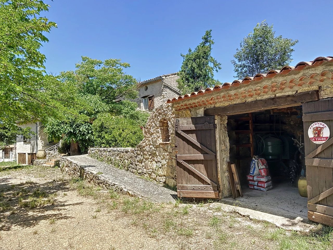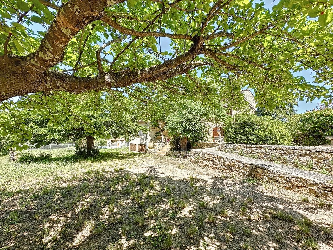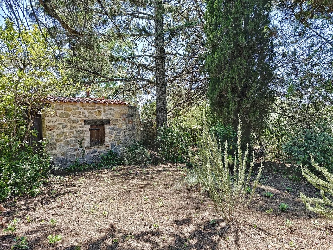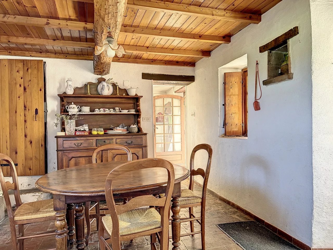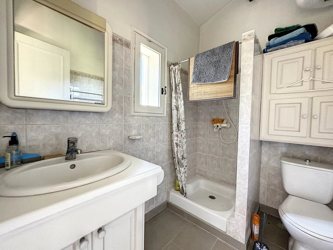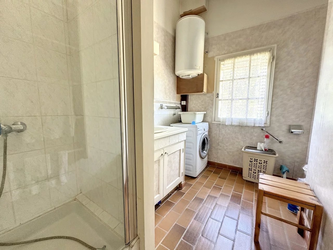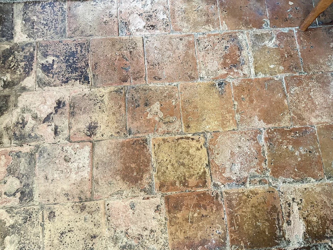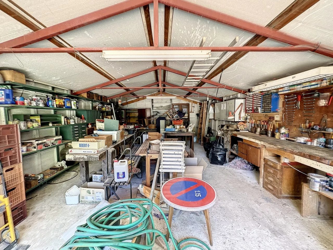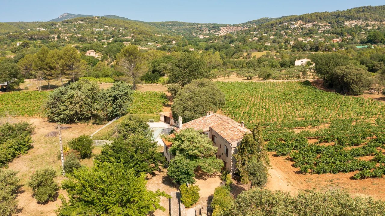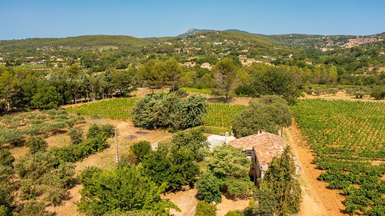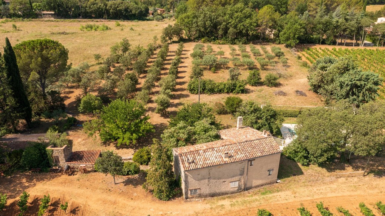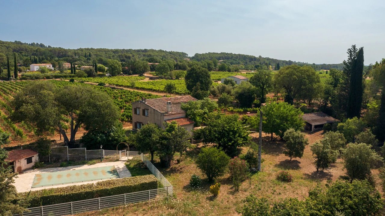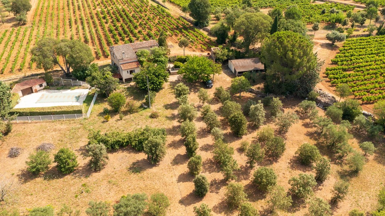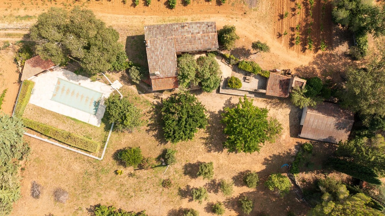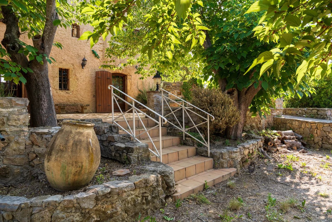Overview
Ref. 82995697 - https://www.youtube.com/watch?v=qj5kX4XXGug
SOLD - SOLE AGENT - Unique opportunity for those looking for an authentic property, in the middle of the vineyards, with many original details. On a beautiful plot of some 6,500 m2, you will find this stone house with the atmosphere of the past. Relax under the large tree on the south terrace, with a cool glass of wine and the sound of crickets, while overlooking your own olive trees and even truffle oaks (truffle harvest not guaranteed!). All this at a short distance from the lively village centre of the typical Provencal village of Cotignac, with its famous Tuesday market, the summer brocantes and the many terraces and restaurants. You are a bit more then an hour from the Mediterranean beaches and the airports of Nice, Marseille and Toulon. The nearest TGV station is just over half an hour away.
The basis of this house (118 m2 of living space) is an old sheepfold, undoubtedly from the 18th or 19th century. In 1975, it was extended to include a large living room with beautiful fireplace and a bathroom with toilet. On the ground floor you will also find a cosy dining room and a kitchen. All these rooms open onto the beautiful stone terrace on the south side of the house. The first floor comprises two spacious bedrooms and a bathroom. There is also a small, open space that could serve as an office or extra sleeping space.
This propriété also houses a swimming pool, a beautiful natural stone outbuilding and a large garage with many possibilities. The property has city water, connexion on sewer system possible.
Those who love sleek and modern will not find their happiness here. But those who love a property with an authentic atmosphere and the scents and colours of Provence should not wait too long to visit!
Summary
- Rooms 4 rooms
- Surface 118 m²
- Heating Radiator, Electric, Individual
- Used water Septic tank
- Condition Requires updating
- Orientation South-west
- View Countryside
Areas
- 1 Shed 10 m²
- 1 Garage 42 m²
- 1 Maintenance room
- 1 Land 6547 m²
- 1 Living room/dining area 32.3 m²
- 1 Kitchen 8 m²
- 1 Dining room 12.8 m²
- 1 Shower room / Lavatory 3.4 m²
- 1 Corridor 3.6 m²
- 1 Cupboard 3 m²
- 2 Bedrooms 23 m², 13 m²
- 1 Bathroom 7.5 m²
- 1 Landing 7.2 m²
Services
- Fireplace
- Double glazing
- Internet
- Outdoor lighting
- Swimming pool
Energy efficiency
Legal informations
- Energy - Conventional consumptionIn progress
- Energy - Emissions estimateIn progress
- Seller’s fees
- Property tax1,193 €
- View our Fee plans
- No ongoing procedures
