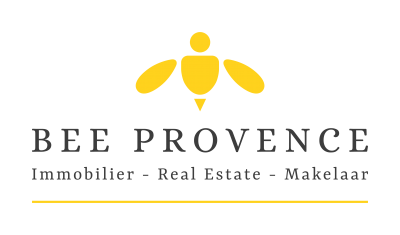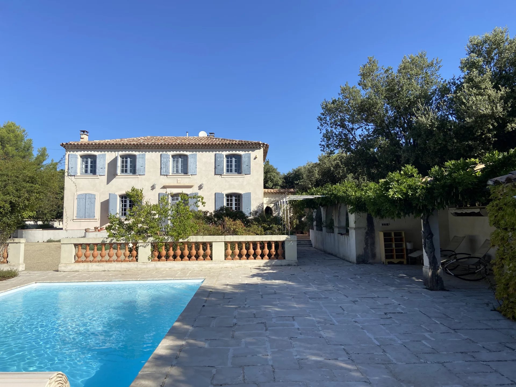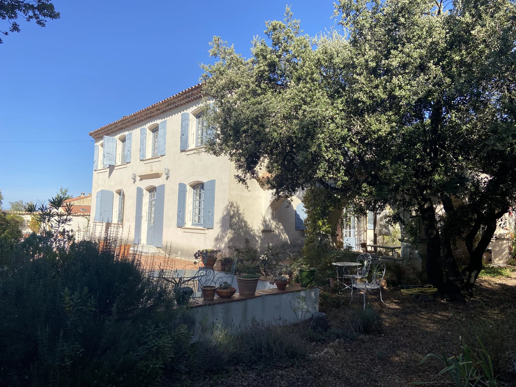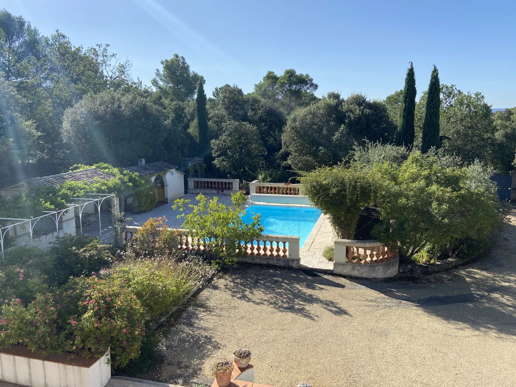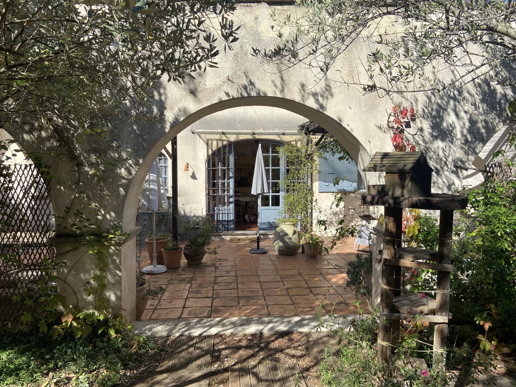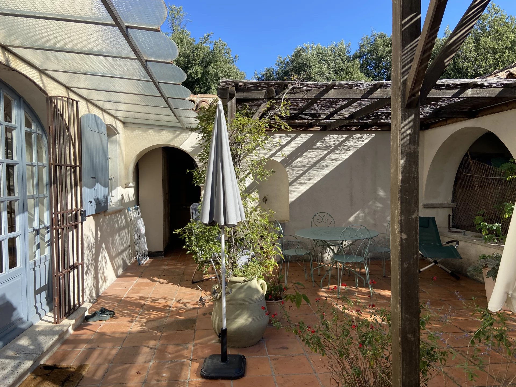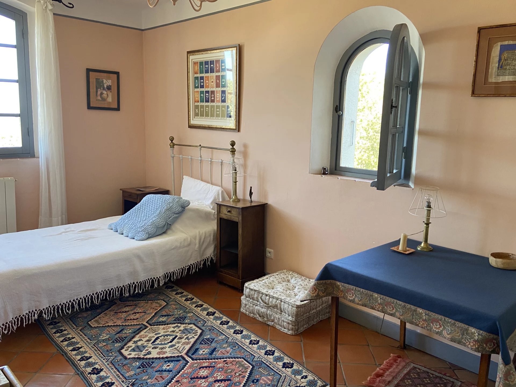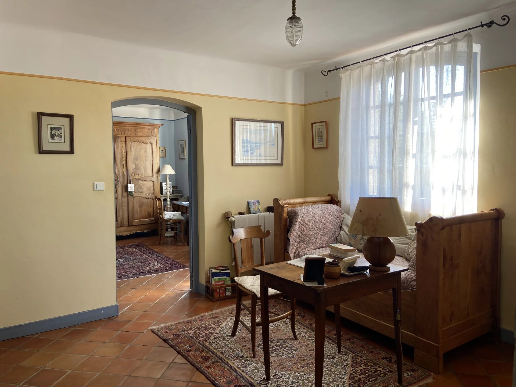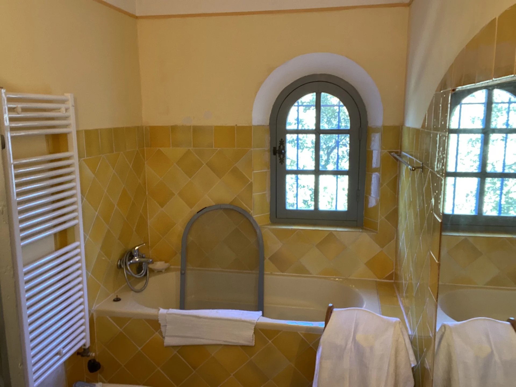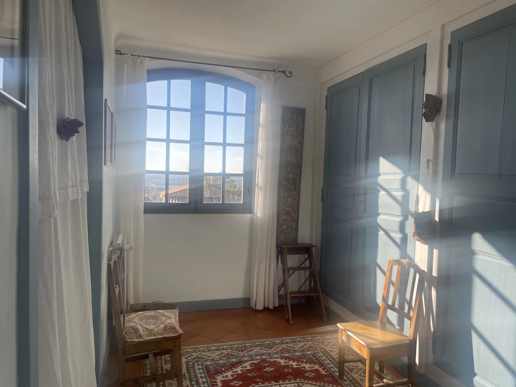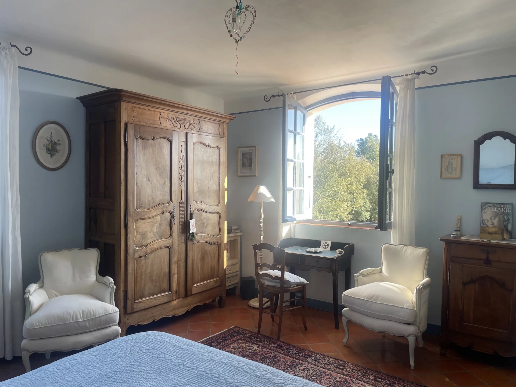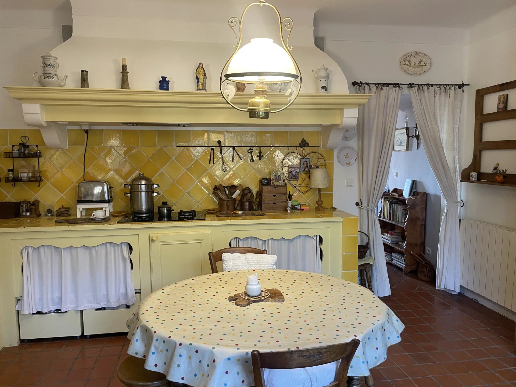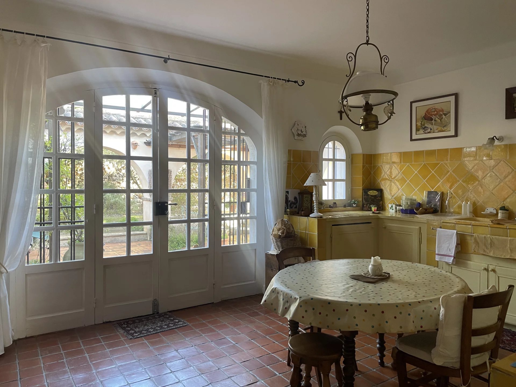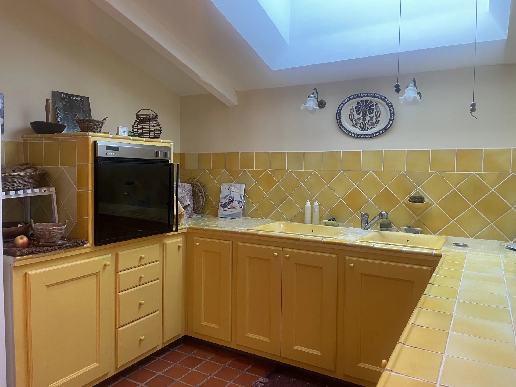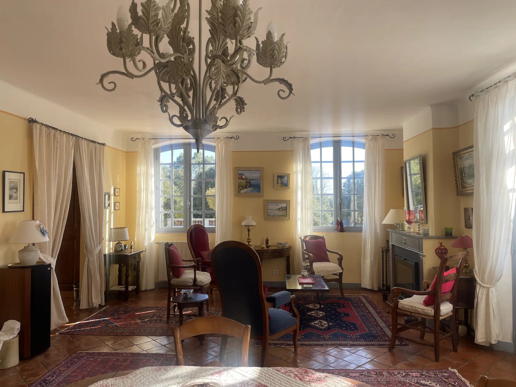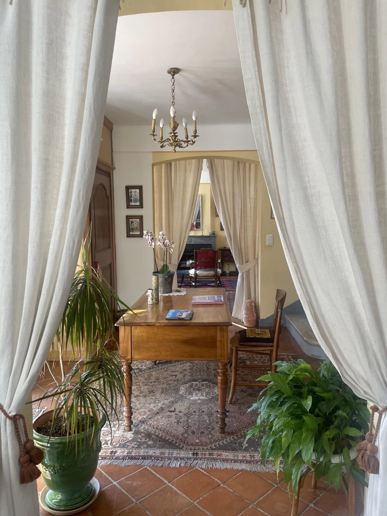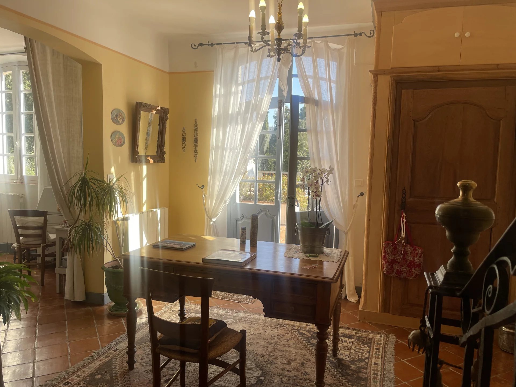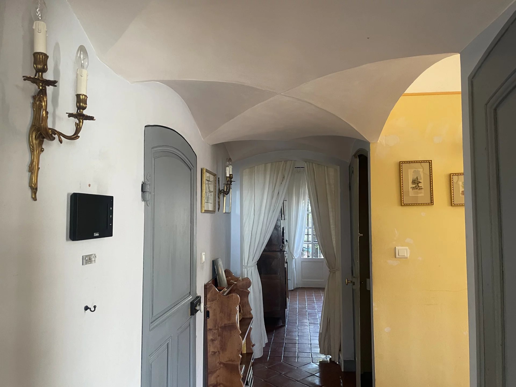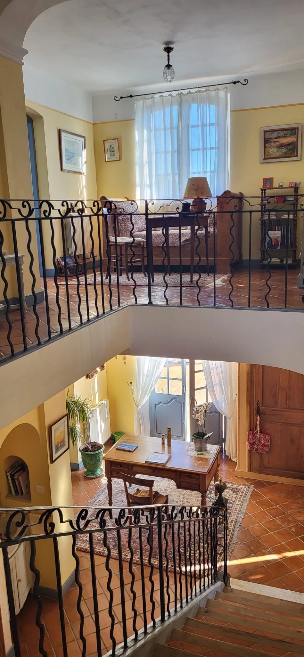Overview
Ref. 1158 - This Provencal bastide-style home enjoys an ideal location, offering easy access to a variety of services and amenities, including a cinema, shops, nursery, elementary school, daycare and medical services. Nestled in an enchanting setting, this home offers peaceful and serene living.
If you're looking for a home with character, tradition and quality materials, this exceptional opportunity shouldn't be missed. Strategically located on a flat plot, out of sight and in a peaceful environment, this house will seduce you with its spacious, comfortable rooms.
On the first floor, you'll find two entrances, a guest toilet, two living rooms, a kitchen and utility room, both opening onto an ideally laid-out terrace of over 40 m2. In addition, two en-suite with private access provide unrivalled comfort, ideal for creating a bed & breakfast. Upstairs, a reading room, a bedroom with private shower room, a second bedroom, a bathroom, a guest toilet, a dressing room and an office are waiting for you. The house also offers plenty of storage and closet space to help you get organized.
The property's garden is planted with Mediterranean trees and features a saltwater swimming pool with electric roller shutter, as well as a pool house with kitchen and shower room with toilet. This home is ready to offer you an exceptional living environment, combining elegance, tranquility and functionality.
Summary
- Rooms 15 rooms
- Surface 250 m²
- Total area 297 m²
- Heating Central, Fuel oil, Individual
- Hot water Boiler
- Used water Septic tank
- Condition Good condition
- Floor Ground floor
- Orientation South
- View Hills
- Built in 1994
- Renovation year 2007
- Availability Free
Areas
- 3 Terraces 90 m², 75 m², 42.1 m²
- 1 Pool house 38 m²
- 1 Land 3034 m²
- 2 Entrances 16.19 m², 7.76 m²
- 1 Living-room 12.08 m²
- 1 Living room/dining area 39.35 m²
- 2 Lavatories 1.54 m², 1.28 m²
- 3 Corridors 3.94 m², 2 m², 0 m²
- 4 Bedrooms 17.26 m², 16.46 m², 16.07 m², 12.5 m²
- 2 Shower rooms / Lavatories 7.35 m², 3.85 m²
- 2 Cupboards 1.27 m², 1 m²
- 1 Kitchen 19.51 m²
- 1 Pantry 10.72 m²
- 1 Maintenance room 7.61 m²
- 1 Stair 6.71 m²
- 1 Library 17.36 m²
- 1 Shower room 6.06 m²
- 1 Bathroom 5.6 m²
- 1 Study 10.42 m²
- 1 Walk-in wardrobe 7.2 m²
Services
- Water softener
- Fireplace
- Double glazing
- Fence
- Outdoor lighting
- Electric gate
- Swimming pool
- Internet
- Optical fiber
Proximities
- Movies
- Shops
- Nursery
- Primary school
- Day care
- Doctor
Energy efficiency
Legal informations
- 800,000 € fees not included
- 5 % tax inclusive buyer's fees
- Buyer's fees40,000 €
- Property tax2,600 €
- « Carrez » act250 sq m
- Montant estimé des dépenses annuelles d'énergie pour un usage standard, établie à partir des prix de l'énergie de l'année 2021 : 2550€ ~ 3480€
- View our Fee plans
- No ongoing procedures
