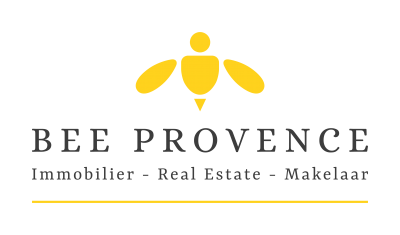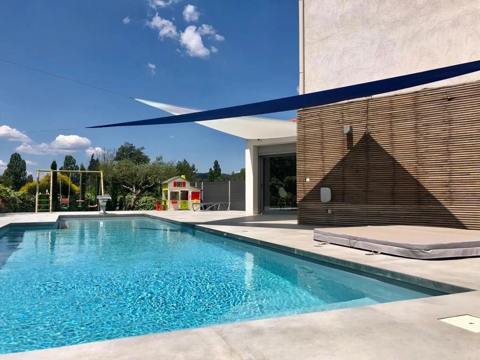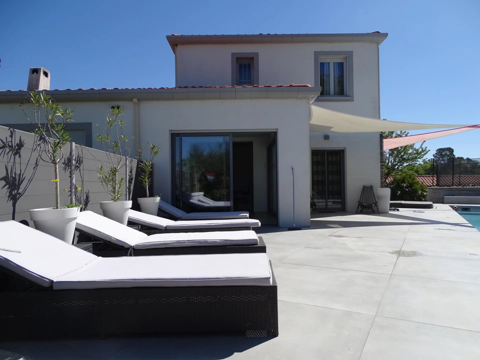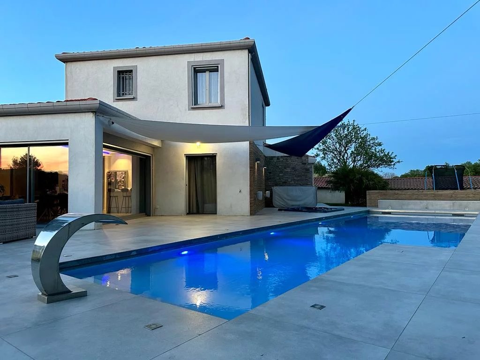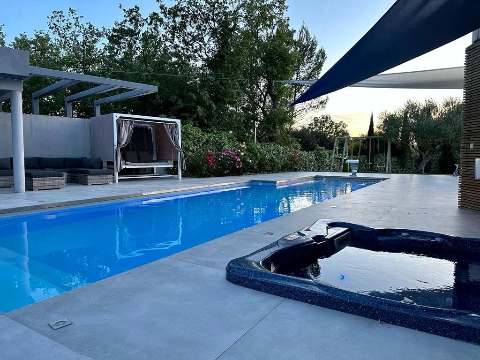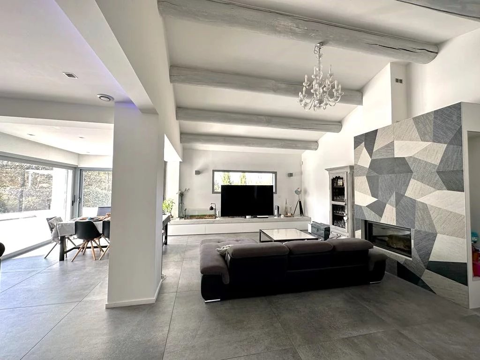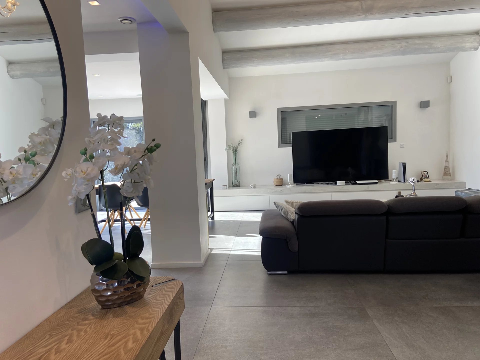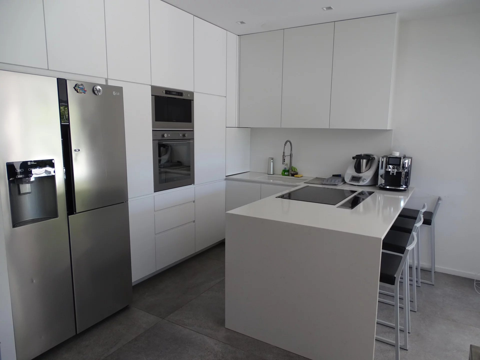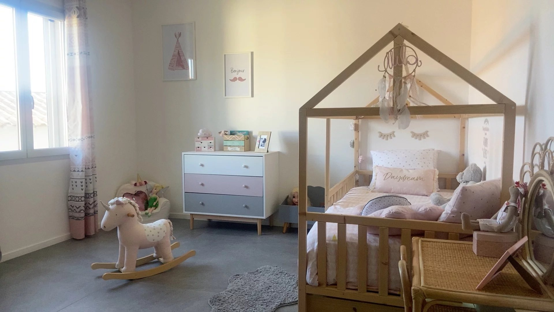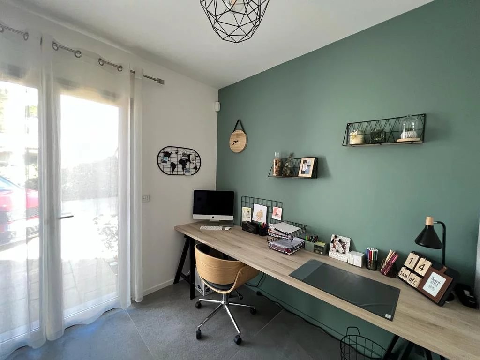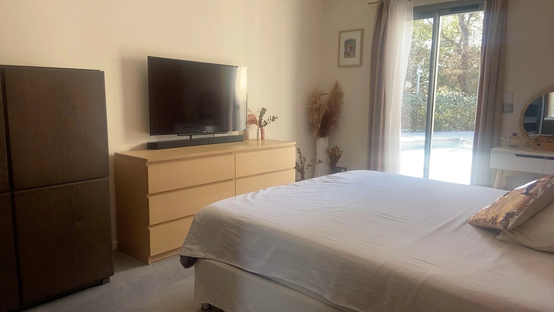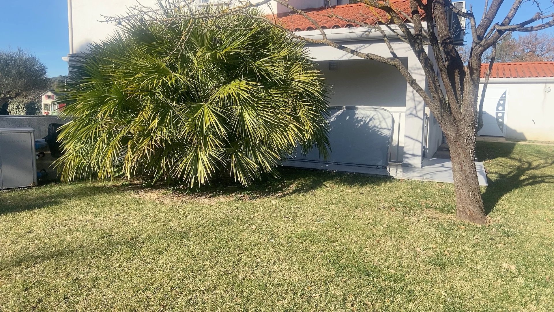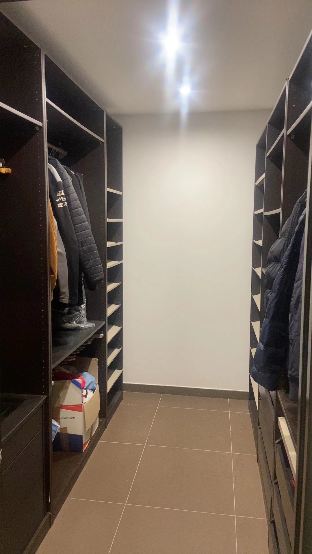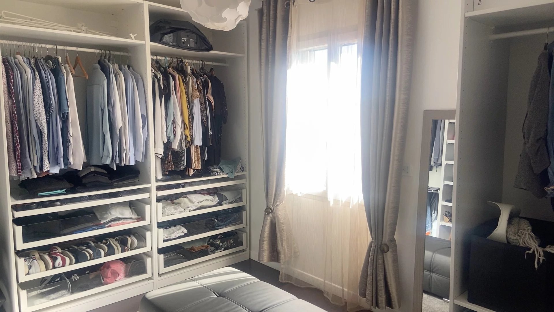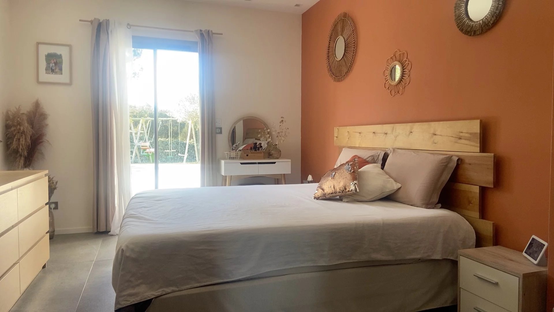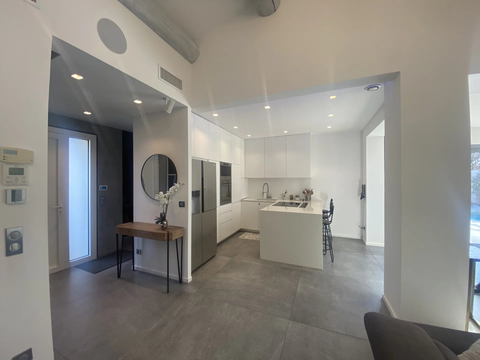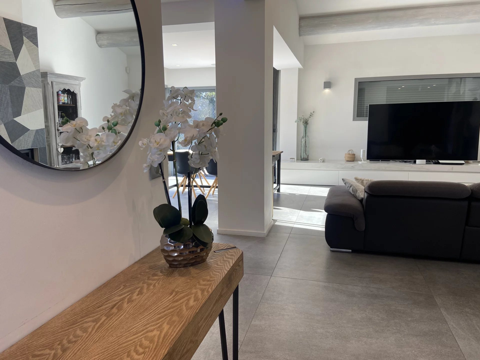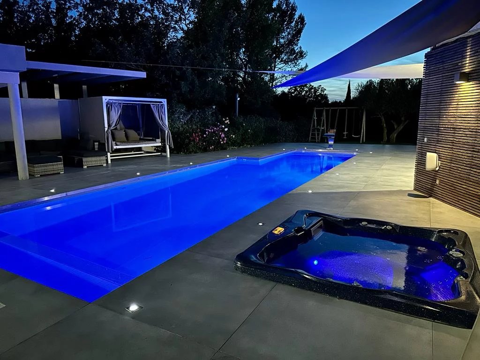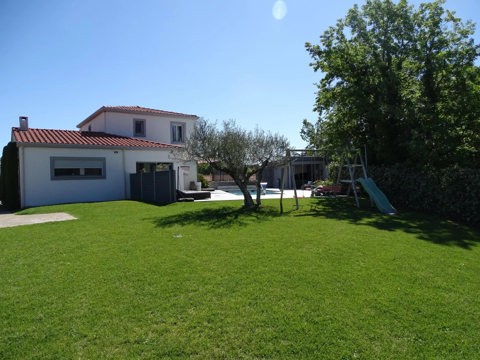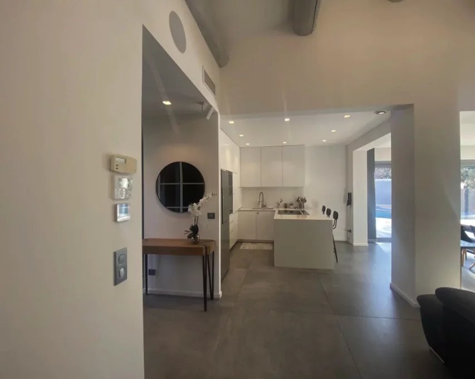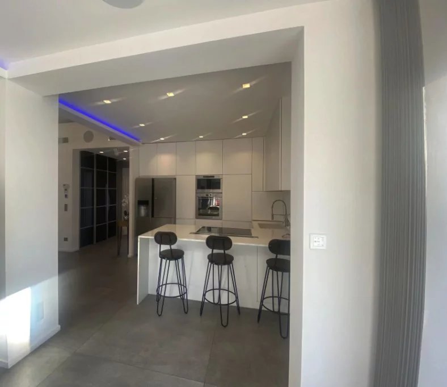Overview
Ref. 1149 - Located just minutes away from all amenities, highway access, and schools, this villa stands out for its high-end features and quality materials. Ideally situated in a sought-after neighborhood, this luminous residence spans two levels.On the ground floor, a welcoming entrance leads to a spacious living area, including a lounge with a fireplace/insert, a dining room, a library area with an integrated wine cellar, and a fully equipped kitchen. The main suite, featuring a 20 sqm bedroom, a private bathroom, and a southwest-facing terrace, along with a second bedroom, an office, and guest toilets, complete this level.Upstairs, a private parental space offers a bedroom, a dressing room, an en-suite bathroom with a sauna, and independent toilets. The basement, converted into a game room/home cinema, adds an additional dimension of entertainment. The exteriors are equally impressive, featuring a pool house with a summer kitchen, a shower, and toilets, a 13x4 m saltwater pool with an immersed cover and heat pump, a jacuzzi for 6 people, a high-quality outdoor speaker system, a 10 sqm hammam with independent toilets, a 50 sqm double garage, and cellars totaling over 100 sqm. Additional highlights include a geothermal heating system, a marble kitchen, a Bose Home Cinema system, integrated ceiling sound, outdoor sound system, an alarm system with cameras, and an exceptional electricity performance rating with an A/A designation.
Summary
- Rooms 6 rooms
- Surface 150 m²
- Total area 286 m²
- Heating Underfloor, Geothermal, Individual
- Hot water Hot water tank
- Used water Main drainage
- Condition Excellent condition
- Floor Ground floor / 1 floors
- Orientation South
- View Garden
- Built in 2010
- Availability Free
Areas
- 1 Land 1350 m²
- 1 Basement 65 m²
- 1 Entrance 3.29 m²
- 1 Living/dining/kitchen area 51 m²
- 2 Corridors 5 m², 3.83 m²
- 1 Lavatory 1.72 m²
- 4 Bedrooms 20 m², 13.7 m², 11 m², 0 m²
- 1 Study 9 m²
- 1 Bathroom
- 1 Steam room 10 m²
- 1 Exercise room 73 m²
- 1 Walk-in wardrobe 11.7 m²
- 1 Shower room 8 m²
Services
- Air-conditioning
- Whirlpool tub
- Fireplace
- Home automation
- Double glazing
- Sliding windows
- Internet
- Jacuzzi
- Connected thermostat
- Crawl space
- Electric shutters
- Barbecue
- Fence
- Outdoor lighting
- Optical fiber
- Safe
- Electric gate
- Videophone
- Swimming pool
- Fitness
- Sauna
- Spa
Proximities
- Highway
- Bus
- Town centre
- Movies
- Shops
- Nursery
- Primary school
- Secondary school
- Day care
- Bus hub
- Hospital/clinic
- Doctor
- Public parking
- Public pool
- Sport center
- Supermarket
- Tennis
Energy efficiency
Legal informations
- Seller’s fees
- Property tax2,800 €
- « Carrez » act150 sq m
- View our Fee plans
- Ongoing procedures
